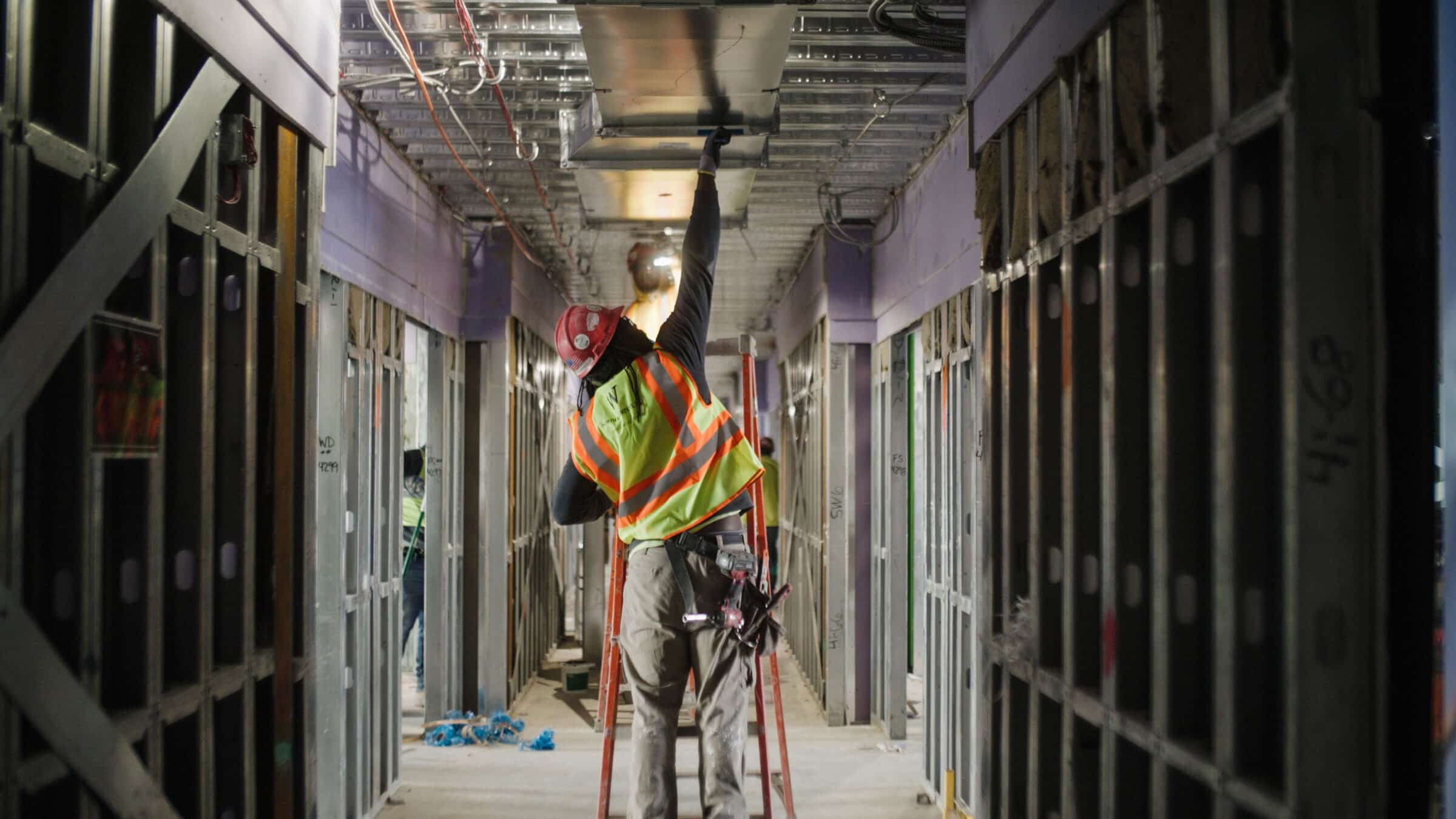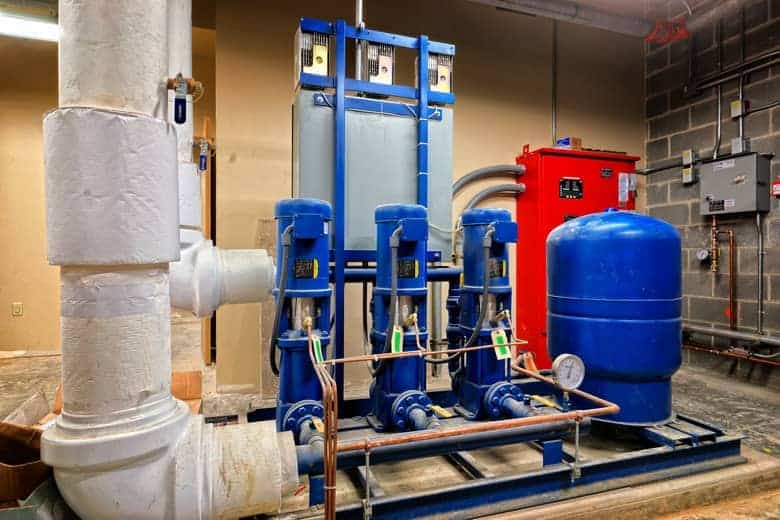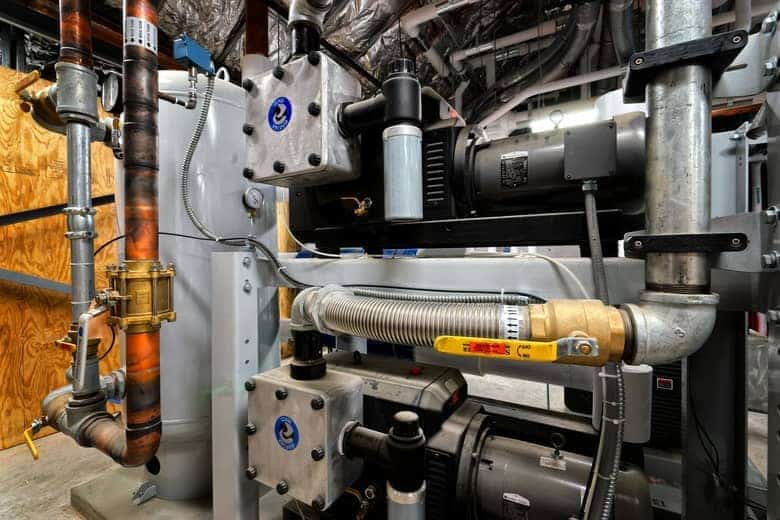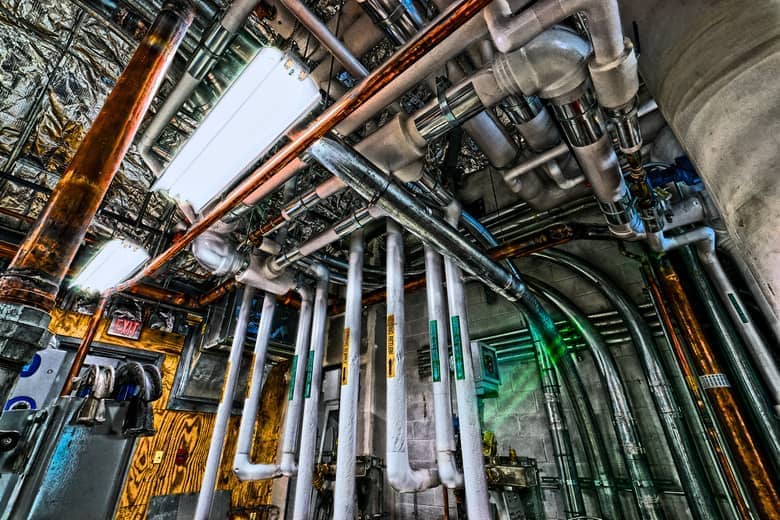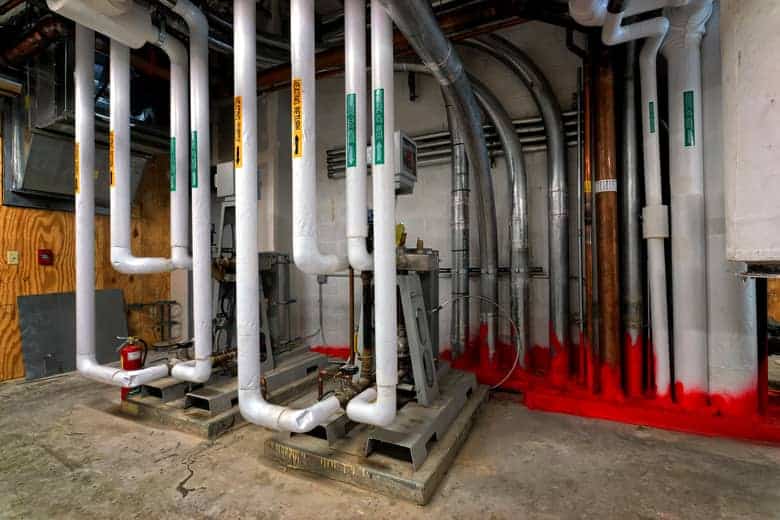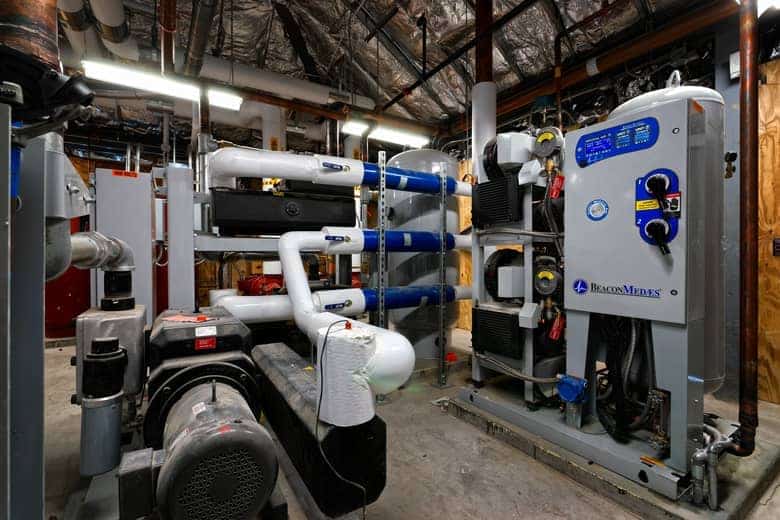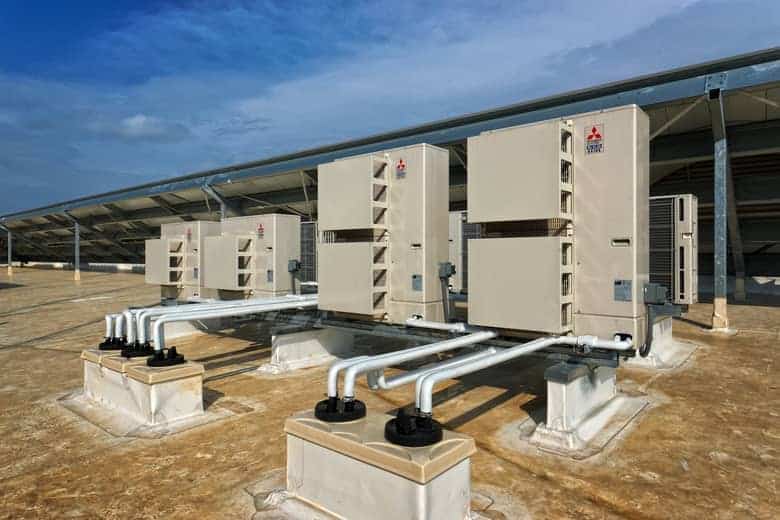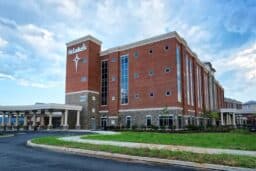

St. Luke’s Riverside Hospital
The award-winning St. Luke’s Riverside project encompassed the design / build construction and installation of complex plumbing, HVAC, and medical gas systems.
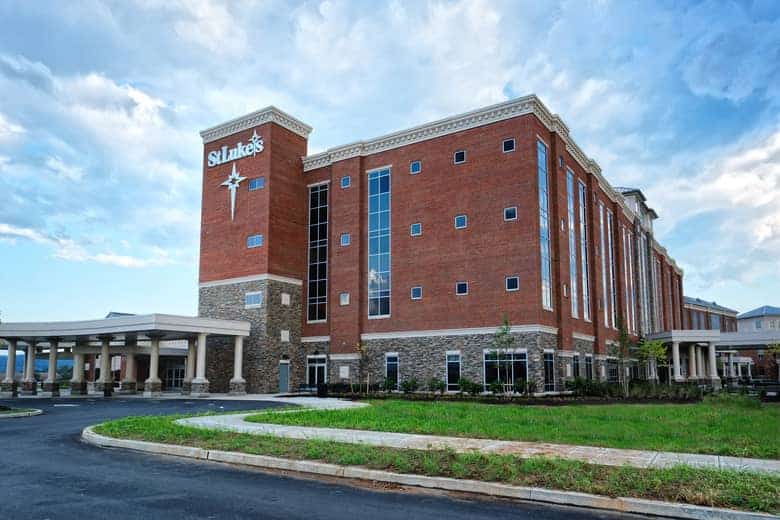
The St. Luke’s Riverside Hospital in Easton, Pennsylvania is one of Worth & Company’s most notable projects. The owners of this 108-bed facility enlisted Worth’s expertise in a design/build capacity that encompassed the construction and installation of complex plumbing, HVAC, and medical gas systems. This comprehensive design/build hospital project was delivered under budget and ahead of schedule.
In collaboration with Iron Hill Construction Management and Snyder-Hoffman Consulting Engineers, Worth & Company delivered this project from design to completion within 18 months, while overcoming several challenging circumstances.
The facility includes: an Operating Suite comprised of four rooms (pre-op, operating, post op, same day procedures); Nuclear Imaging Suite of 5 rooms (x-ray, CAT Scan, ultrasound, nuclear imaging, fluoroscopy); Intensive Care Unit, Critical Care Unit; Isolation Rooms, Emergency Area that includes: decontamination room, triage, isolation treatment room, and emergency treatment rooms.
Upon entering into this project, Worth & Company recognized a great challenge. In conjunction with delivering an exceptional final product, the project earned a LEED certification. Superior design and workmanship combined with unwavering dedication by the entire team contributed to the achievements of this project. In recognition of the company’s meticulous efforts throughout the project, Worth was recognized by the Construction Manager with an Outstanding Tradesman Award.
Related Approaches
- Design-Build
- Pre-Construction
- Virtual Design & Construction (VDC)
Related Attributes
- Award Winner
- Fabrication
New Business Inquiries
Please reach out to discuss your project, and learn more about our Mechanical capabilities.



